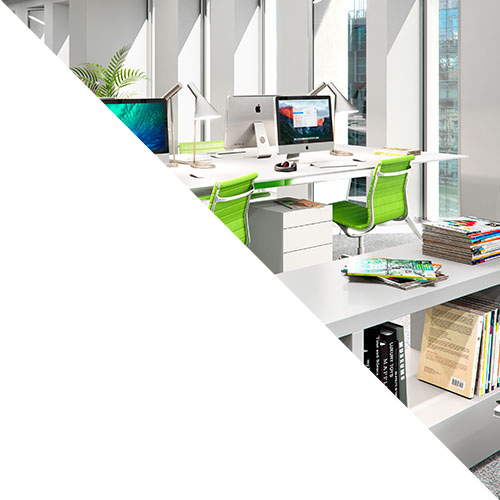GIOIA
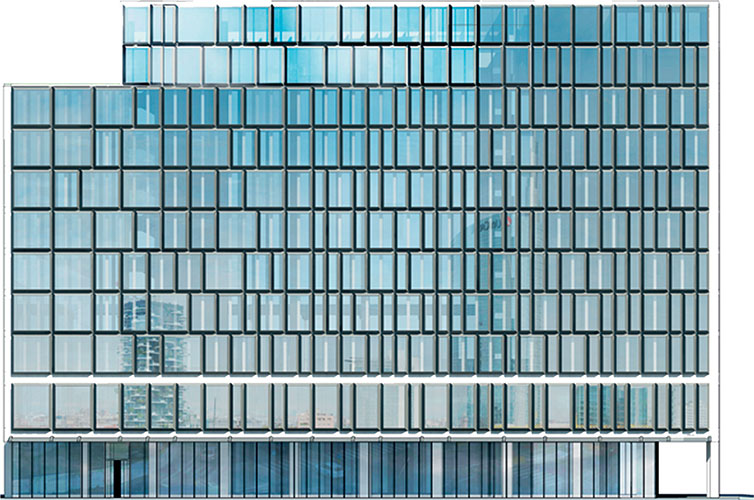
| Offices m2 |
Terrace m2 |
Reception m2 |
| - |
540 |
- |
| 557 |
76 |
|
| 557 |
218 |
- |
| 790 |
25 |
- |
| 790 |
25 |
- |
| 790 |
25 |
- |
| 790 |
25 |
- |
| 790 |
25 |
- |
| 790 |
25 |
- |
| 790 |
25 |
- |
| 790 |
25 |
- |
| 403 |
25 |
266 |
| 7.880 |
1.034 |
266 |
LIBERAZIONE
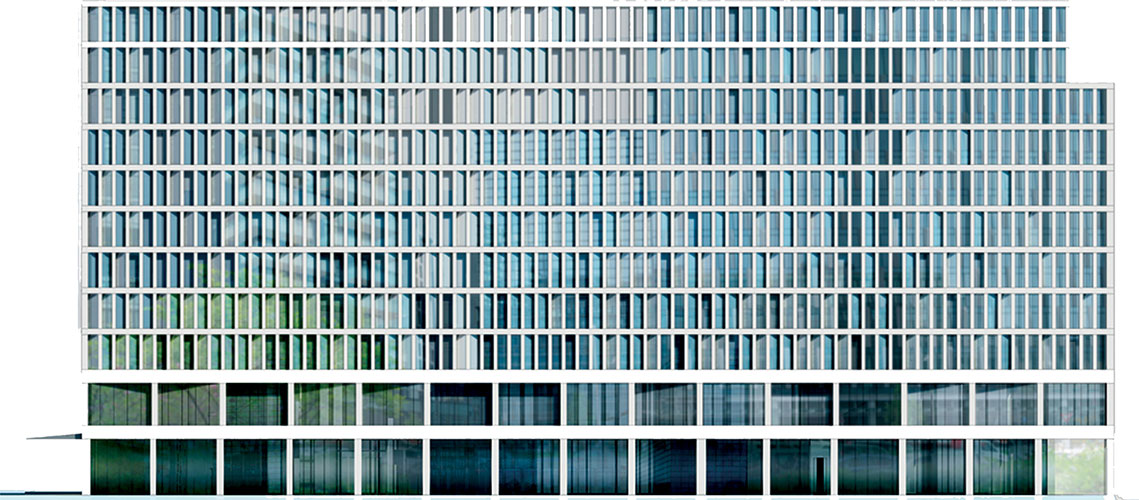
| Offices m2 |
Terrace m2 |
Reception m2 |
Floors |
| - |
840 |
- |
11 |
| 849 |
100 |
- |
10 |
| 849 |
80 |
- |
09 |
| 906 |
26 |
- |
08 |
| 906 |
26 |
- |
07 |
| 906 |
26 |
- |
06 |
| 906 |
26 |
- |
05 |
| 906 |
26 |
- |
04 |
| 906 |
26 |
- |
03 |
| 906 |
300 |
- |
02 |
| 1.845 |
95 |
- |
01 |
| 1.375 |
- |
292 |
00 |
| 11.260 |
1.571 |
292 |
TOTAL |
| Archive m2 |
Parking place |
|
|
| 625 |
73 |
|
S1 |
| 492 |
55 |
|
S2 |
| 1.117 |
128 |
|
TOTAL |
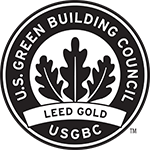
Energy class “A” - project value
LEED GOLD Shell & Core
standard floor layout
OPEN-SPACE

MONOTENANT
general occupation plan
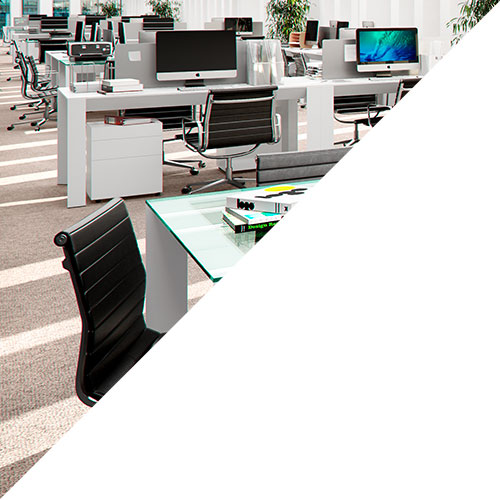
standard floor layout
SMARTWORKING

MONOTENANT
general occupation plan
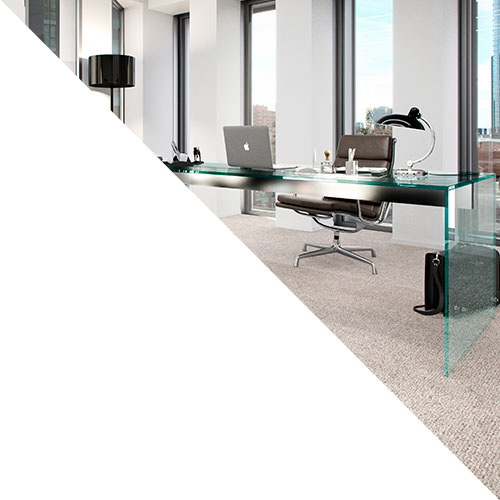
two-dimensional
flexibility
standard floor layout
OPEN-SPACE

TENANT 1
TENANT 2
general occupation plan
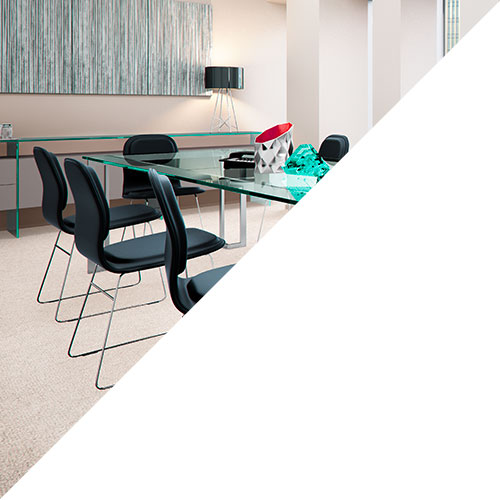
standard floor layout
SMARTWORKING
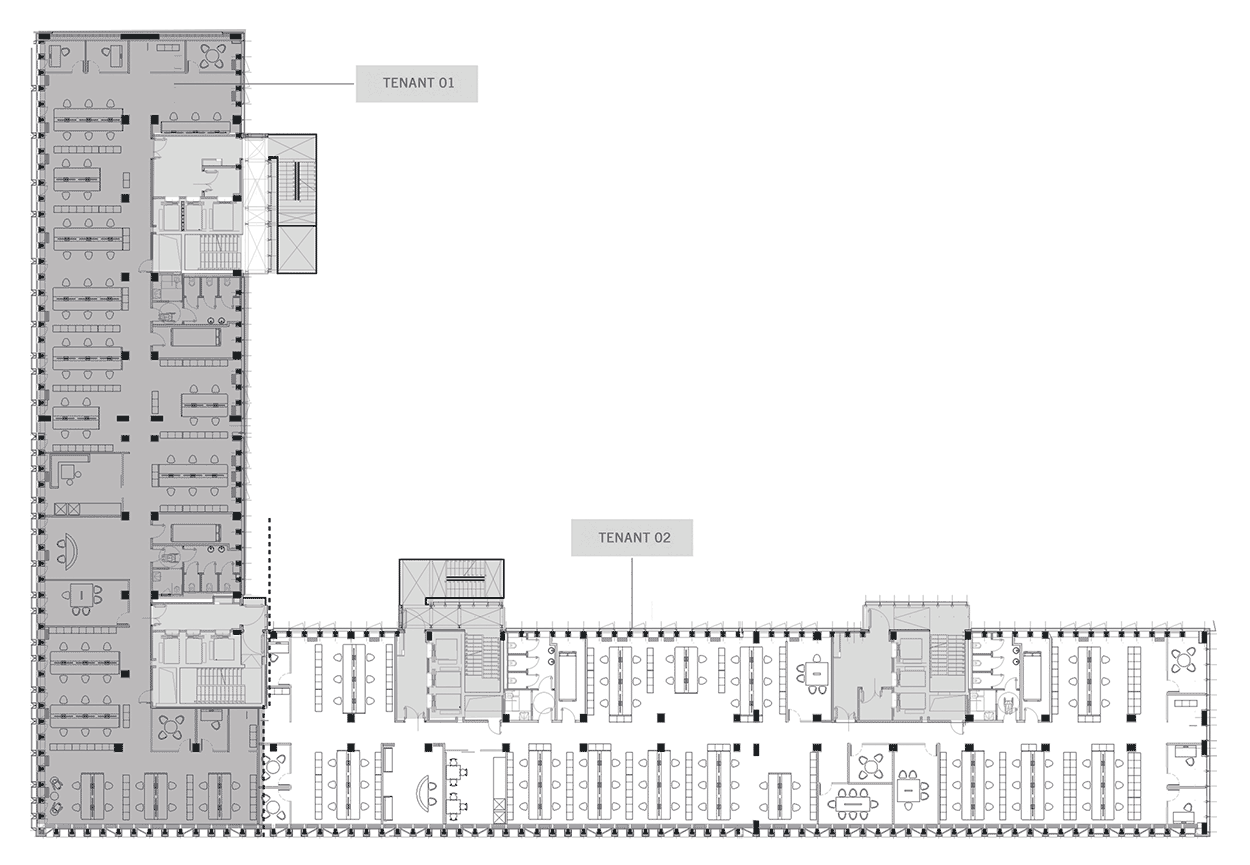
TENANT 1
TENANT 2
general occupation plan
